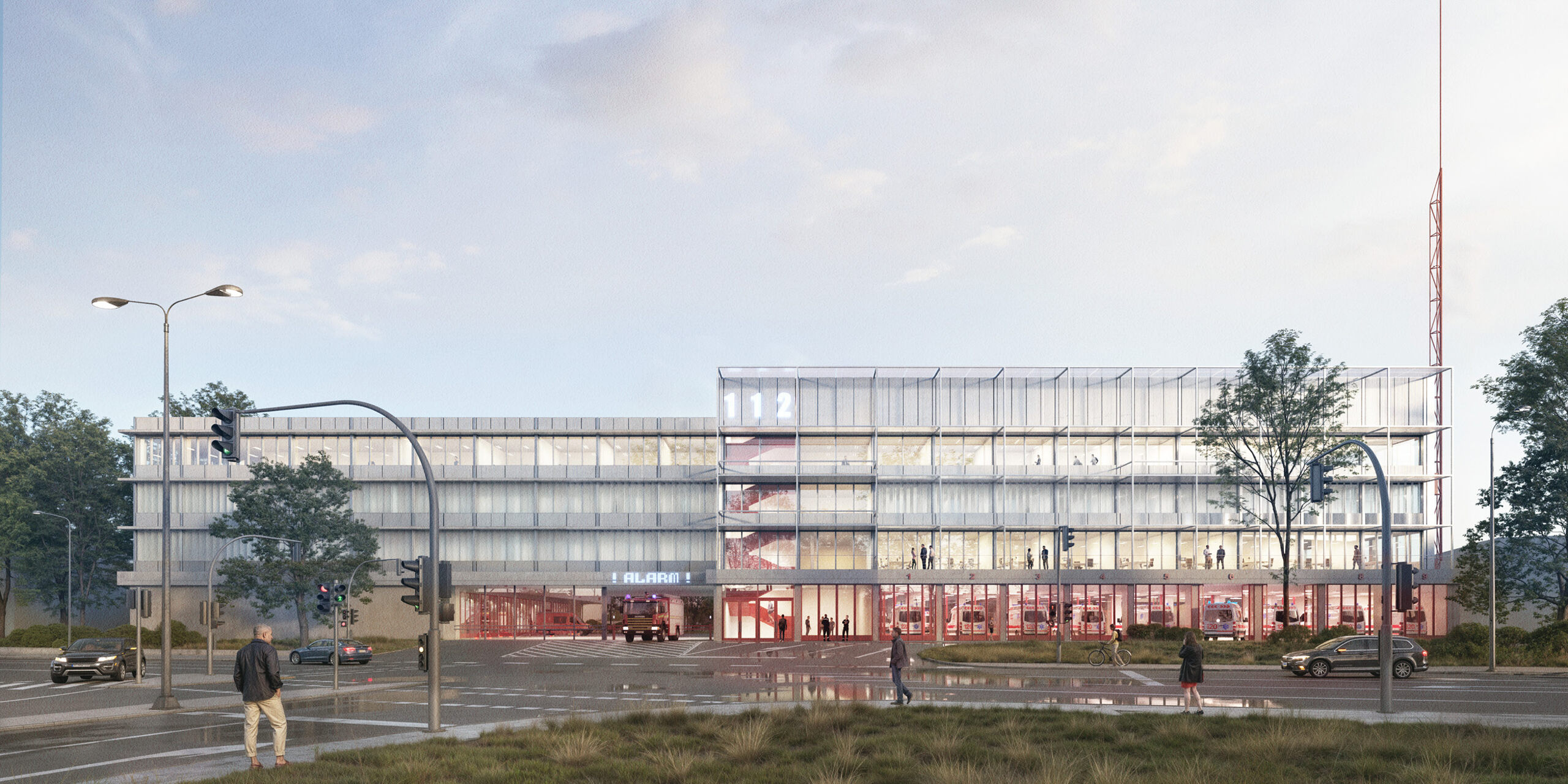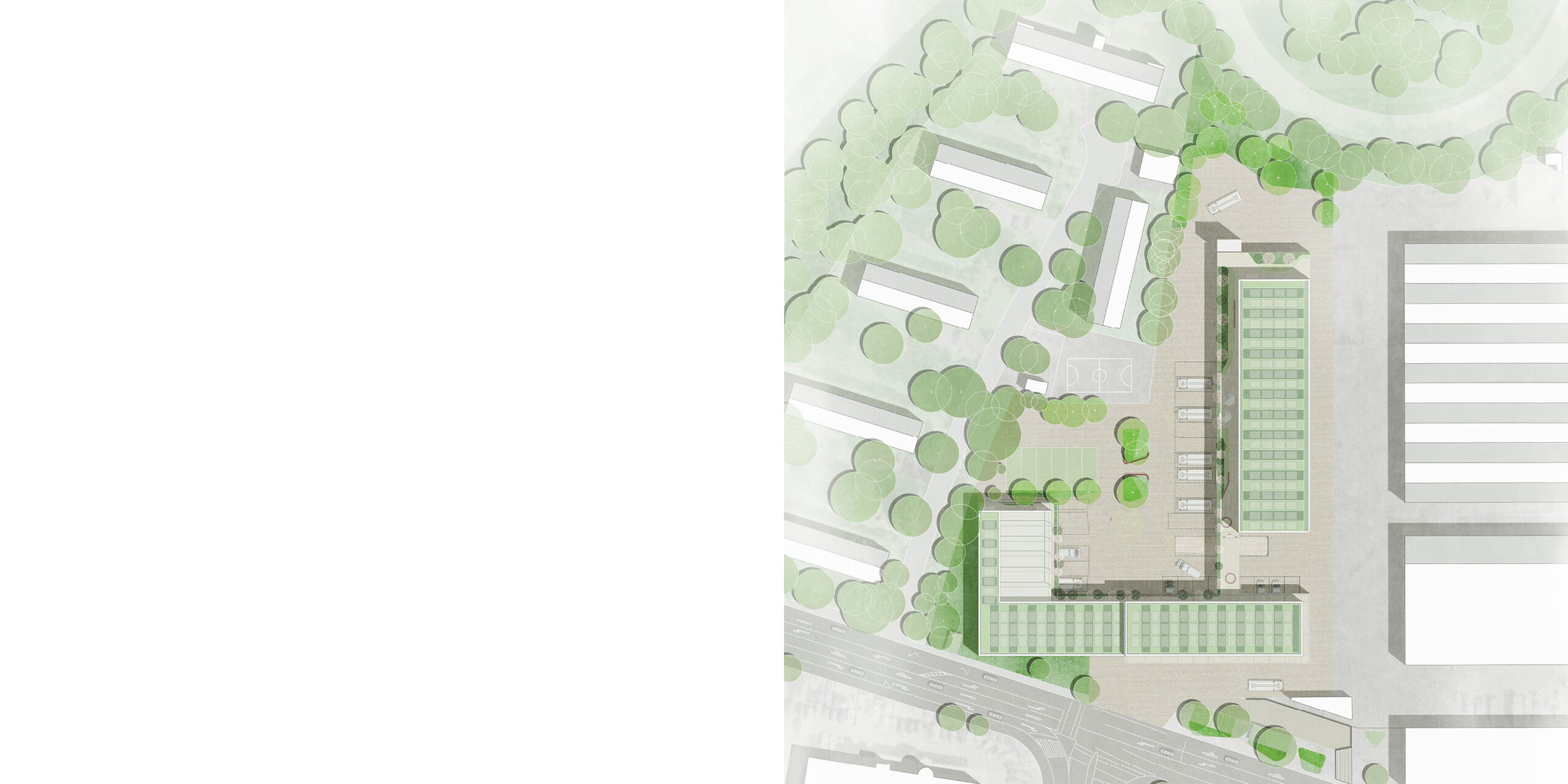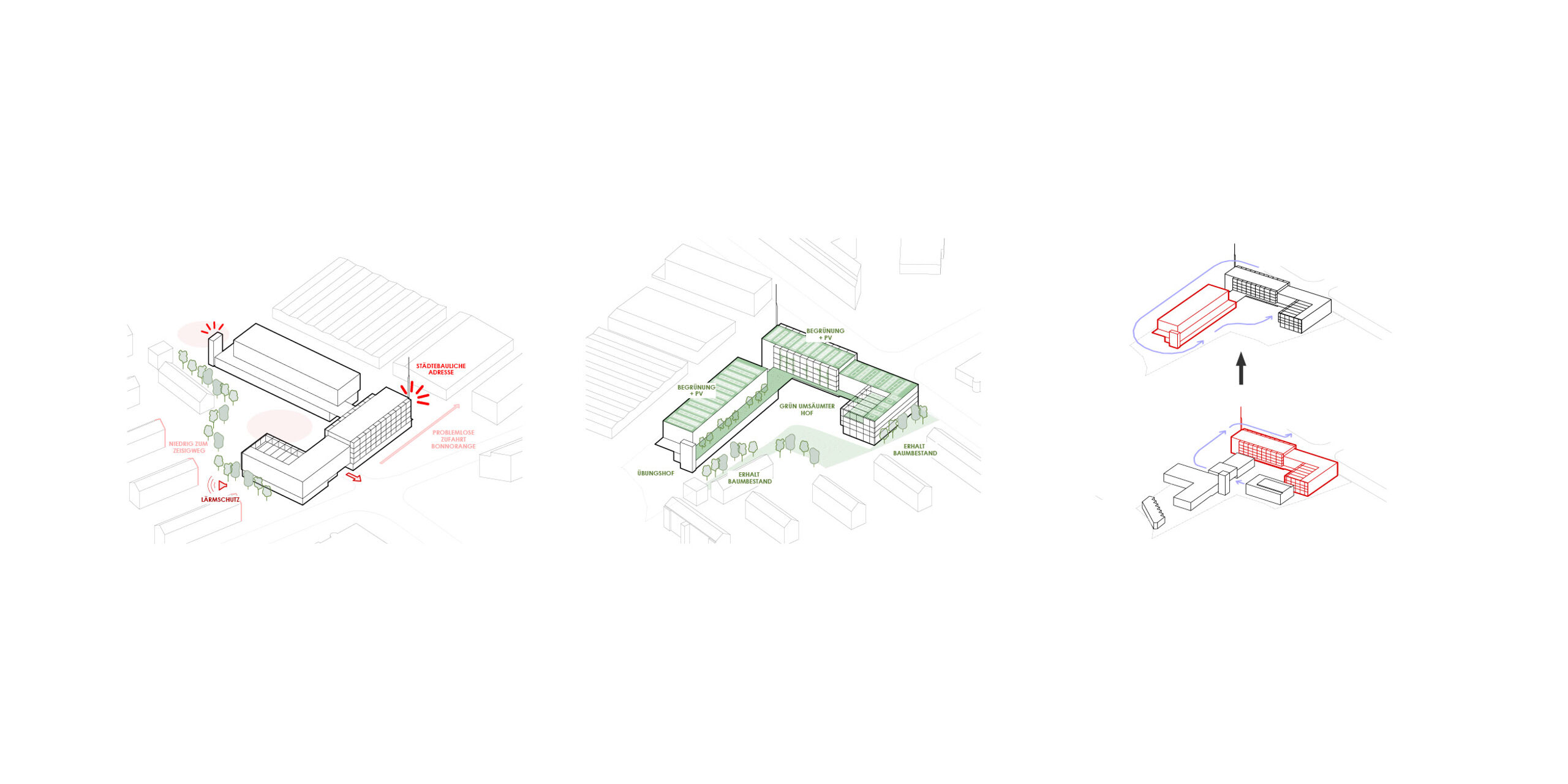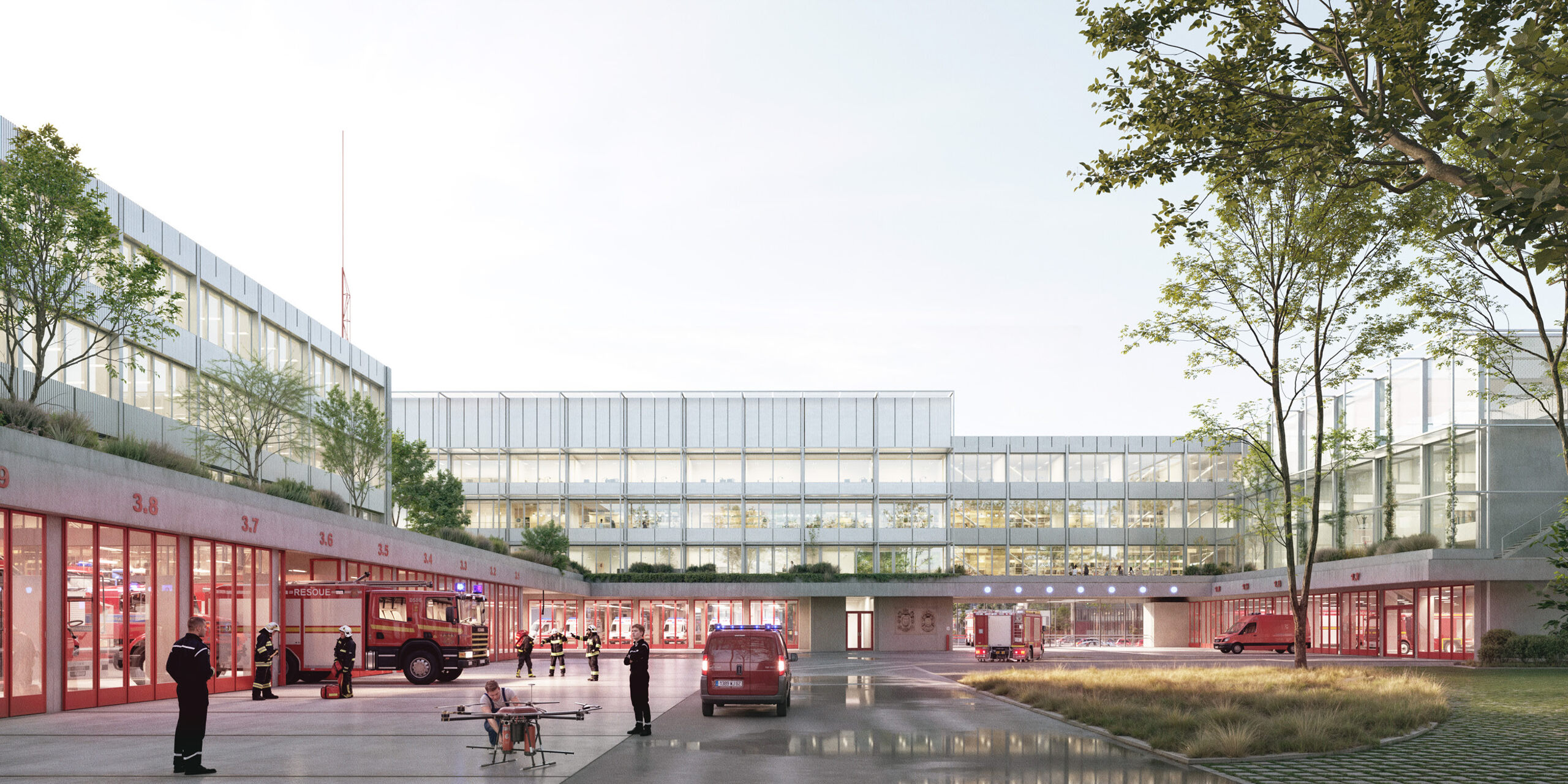The new fire and rescue station I in Bonn consists of an ensemble of three living building blocks that form a shared courtyard. The bases of the vehicle halls enclose the alarm centre, while a green terrace on the upper floors connects the modular building sections and invites people to linger.
The ensemble asserts itself independently in the context and transforms the existing urban fragmentation into a clear structure. The building maximises parking space and displays its uses as a fire station, rescue station, control centre and administration building towards Lievelingsweg. Towards the motorway to the north, the training tower rises characteristically and functionally above the training yard. The low building protects the residential neighbourhood on Zeisigweg from urban development and noise. Towards Lievelingsweg, the main building is clearly recognisable as an important address in the urban space. This is emphasised by the radio antenna to the east of the control centre.
The architecture reflects its use as a public building. At the same time, it shows the population its function as both a helping and protective building. The expression of the building is independent and appropriate for a fire station. The chosen architectural form gives the building a face on all sides.
proceeding : competition entry, 2nd place
location : Bonn
picture : Steimle Architekten with vize architectural rendering
cooperation : SCHREIBER Ingenieure Systemplanung GmbH, KARAJAN Ingenieure Beraten + Planen Ingenieurgesellschaft mbH, GTL Landschaftarchitektur, Engelsmann Peters GmbH Tragwerksplanung
model making: Béla Berec
Fire and rescue station I Bonn



