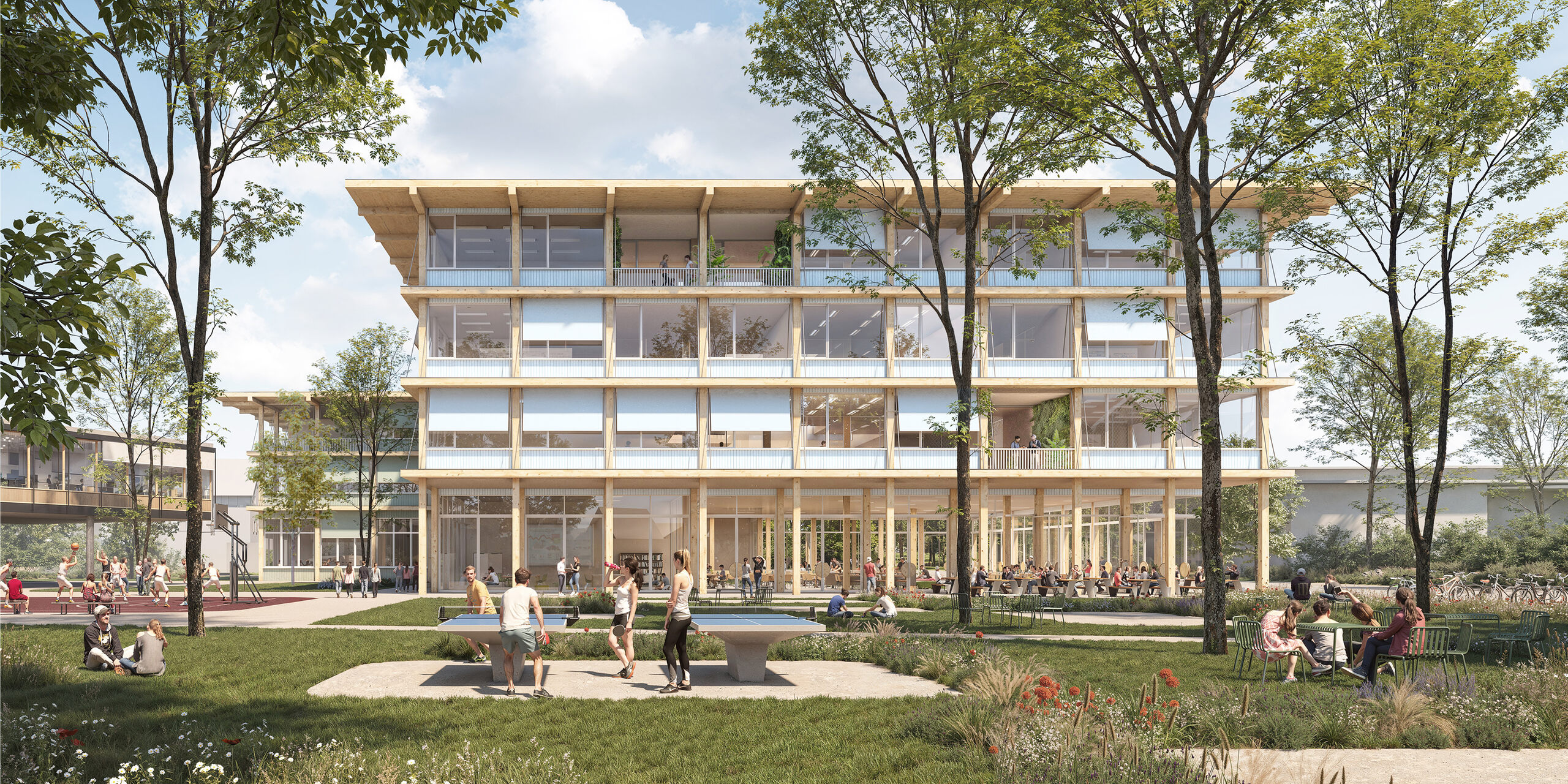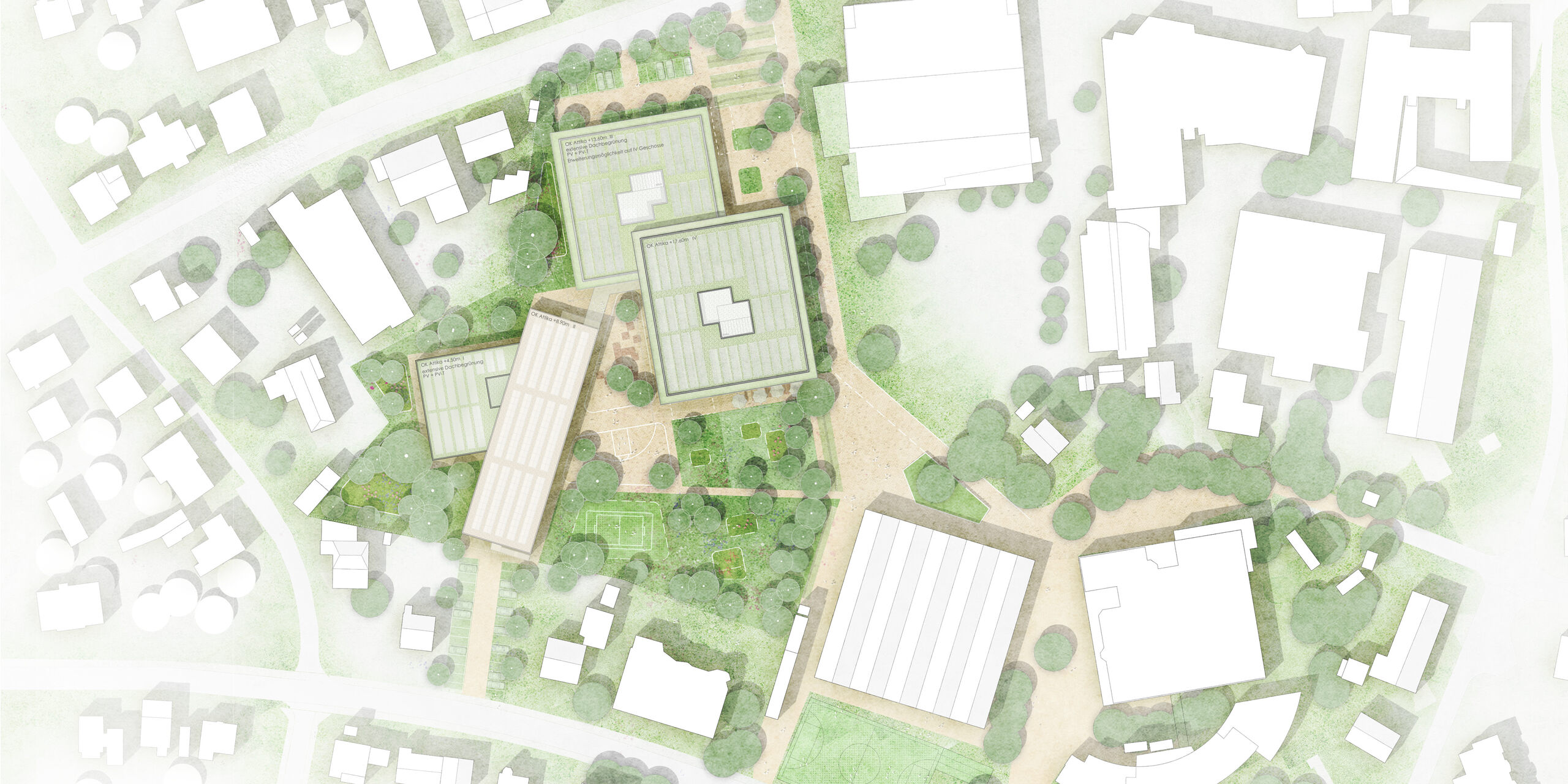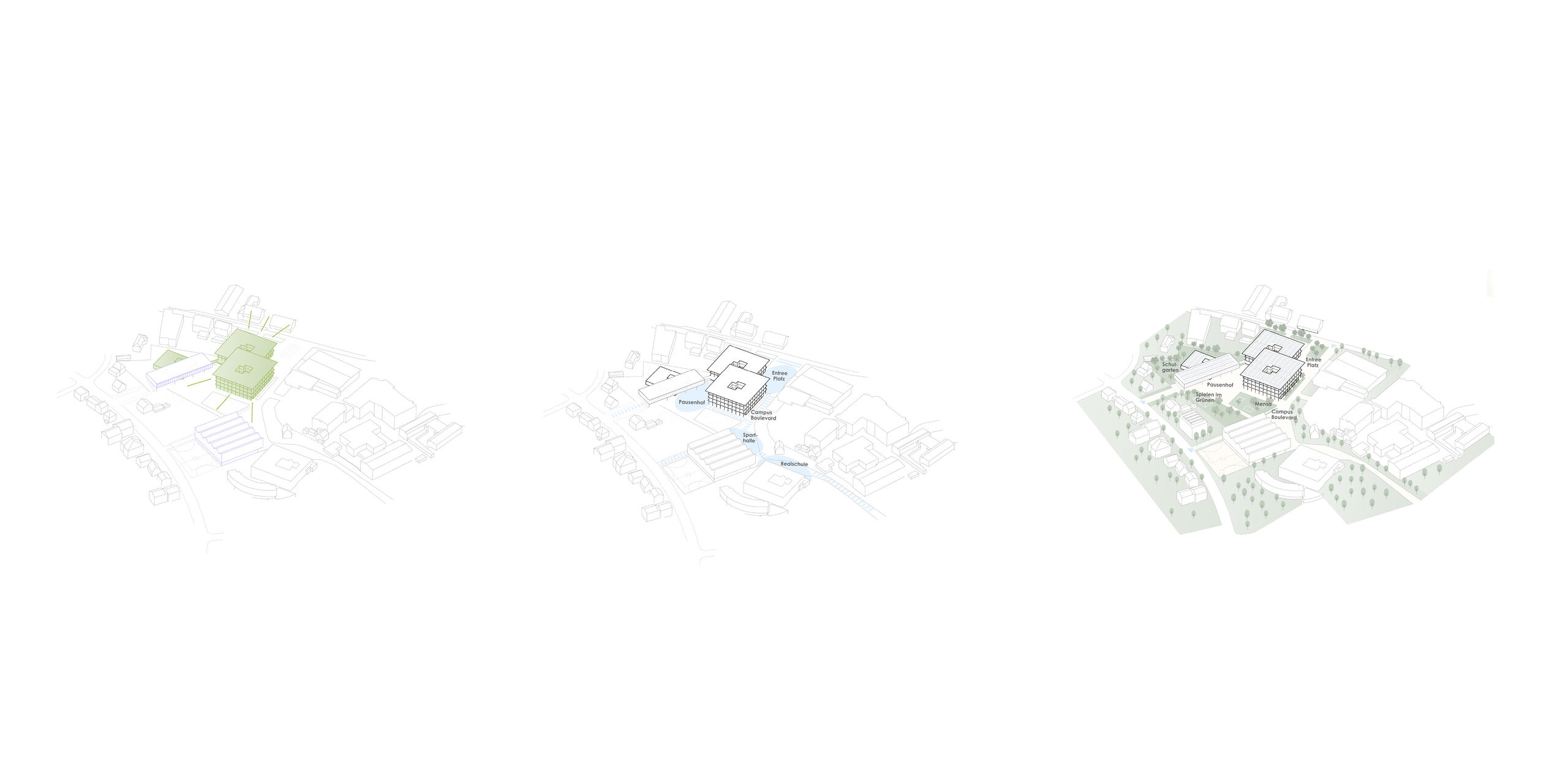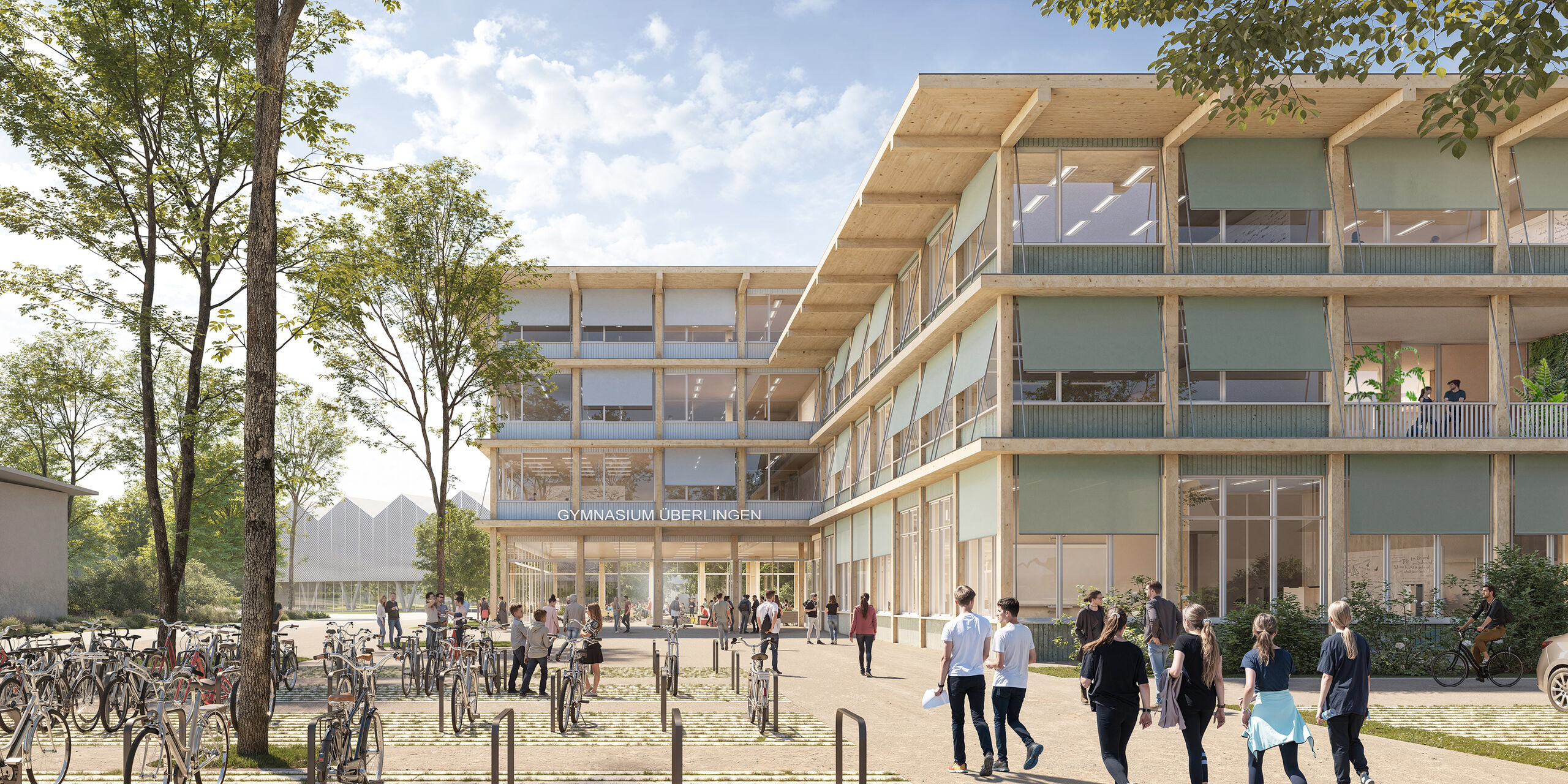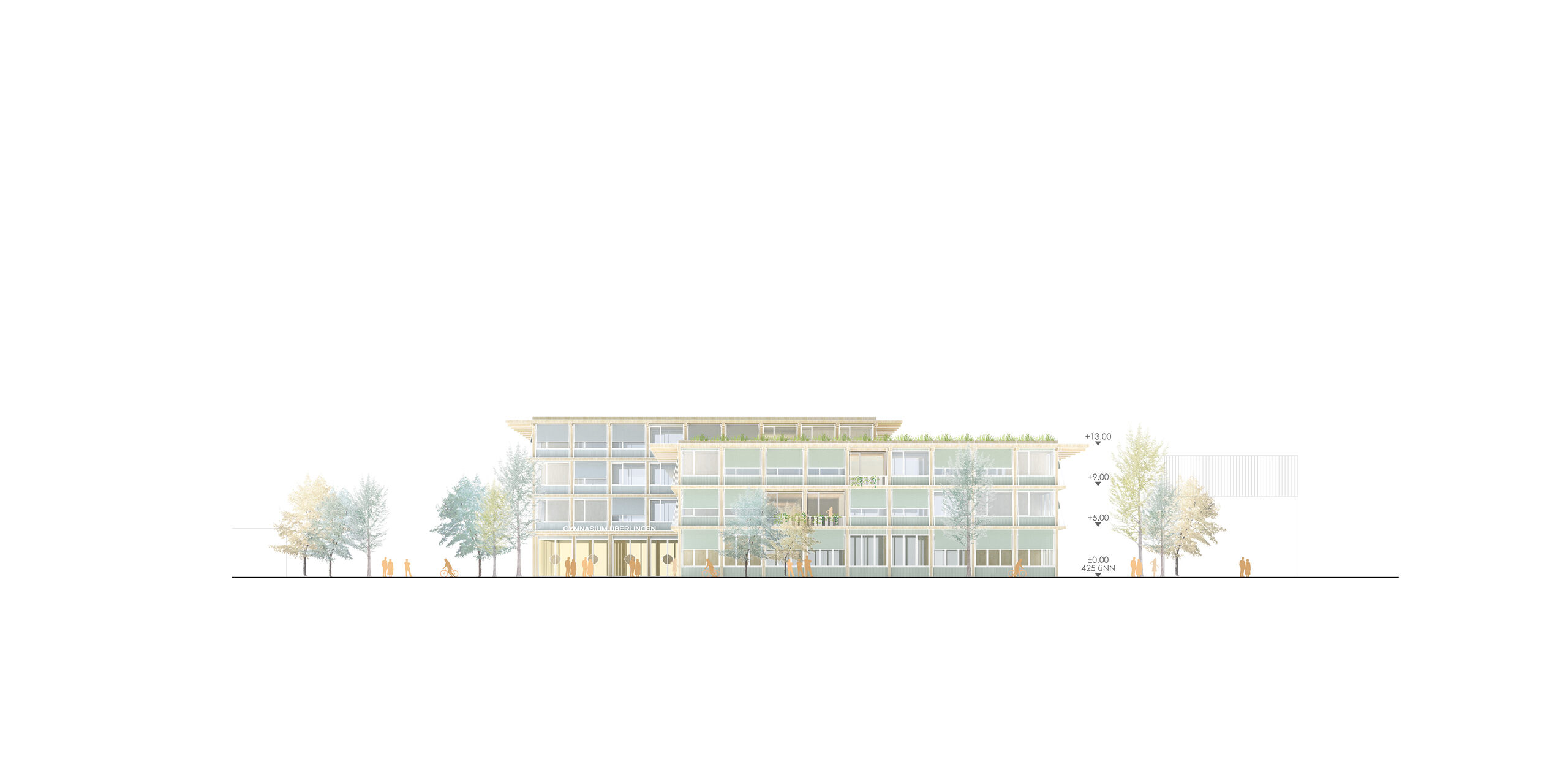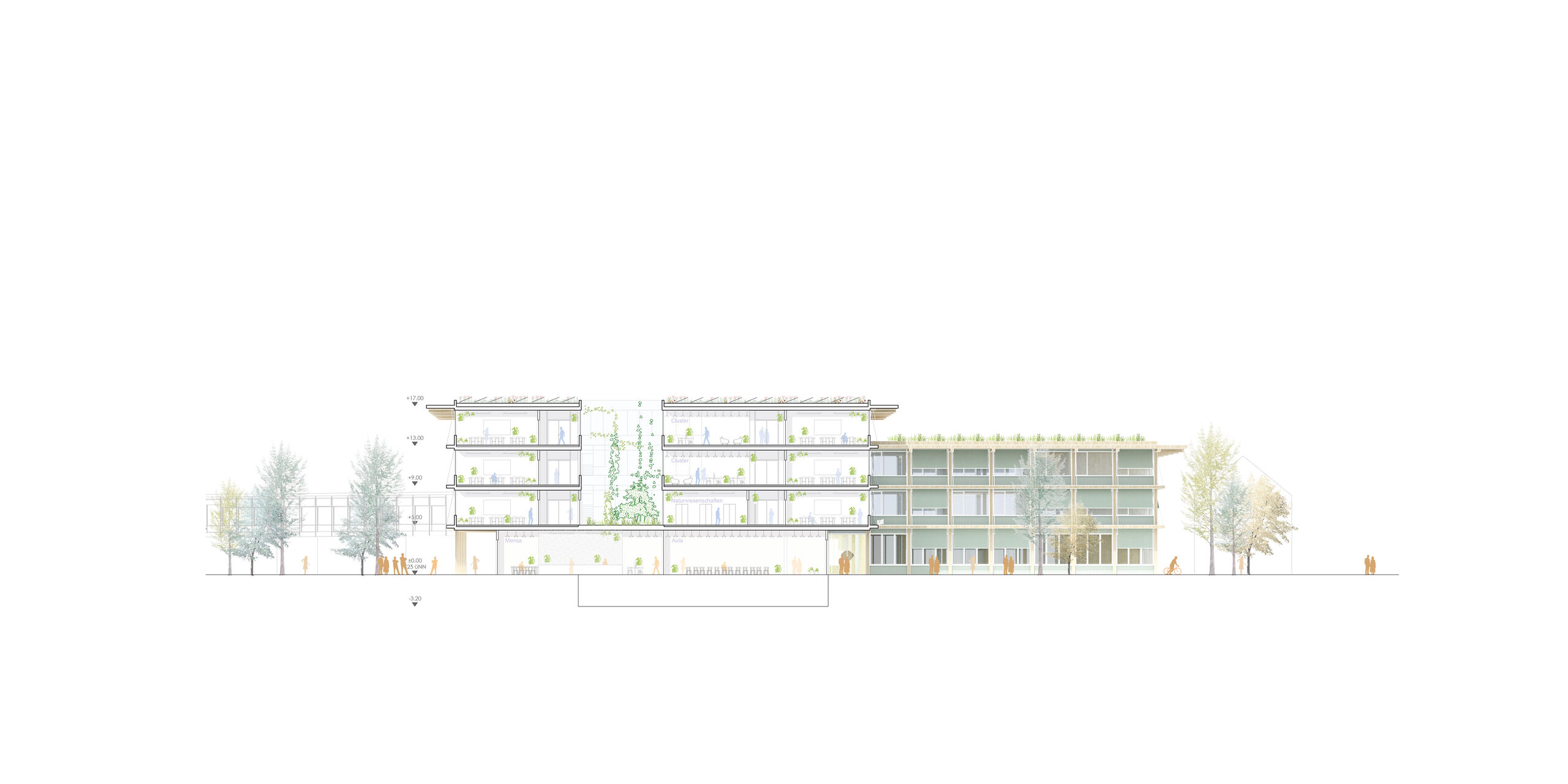Our design for the new building block on the school campus in Überlingen envisages two intersecting structures that zone open spaces and break areas and create a place of arrival. With its friendly, colorful façade, the high school is inviting and bright, creating a feel-good learning oasis.
Inside the timber building, the clusters with learning balconies and views of the green inner courtyards offer a varied and appropriate learning environment. For economic reasons, the existing music wing will only be slightly modified and can therefore be used as far as possible during the conversion work. The new, acoustically and technically more demanding rooms for music, theater and biochemistry will be housed in the new building.
proceeding : competition, 2nd prize
location : Ueberlingen
pictures : Steimle Architekten with vize architectural rendering
cooperation : ClubL94 Landscape, Engelsmann Peters Engineers
model making: Béla Berec
Secondary school Ueberlingen
