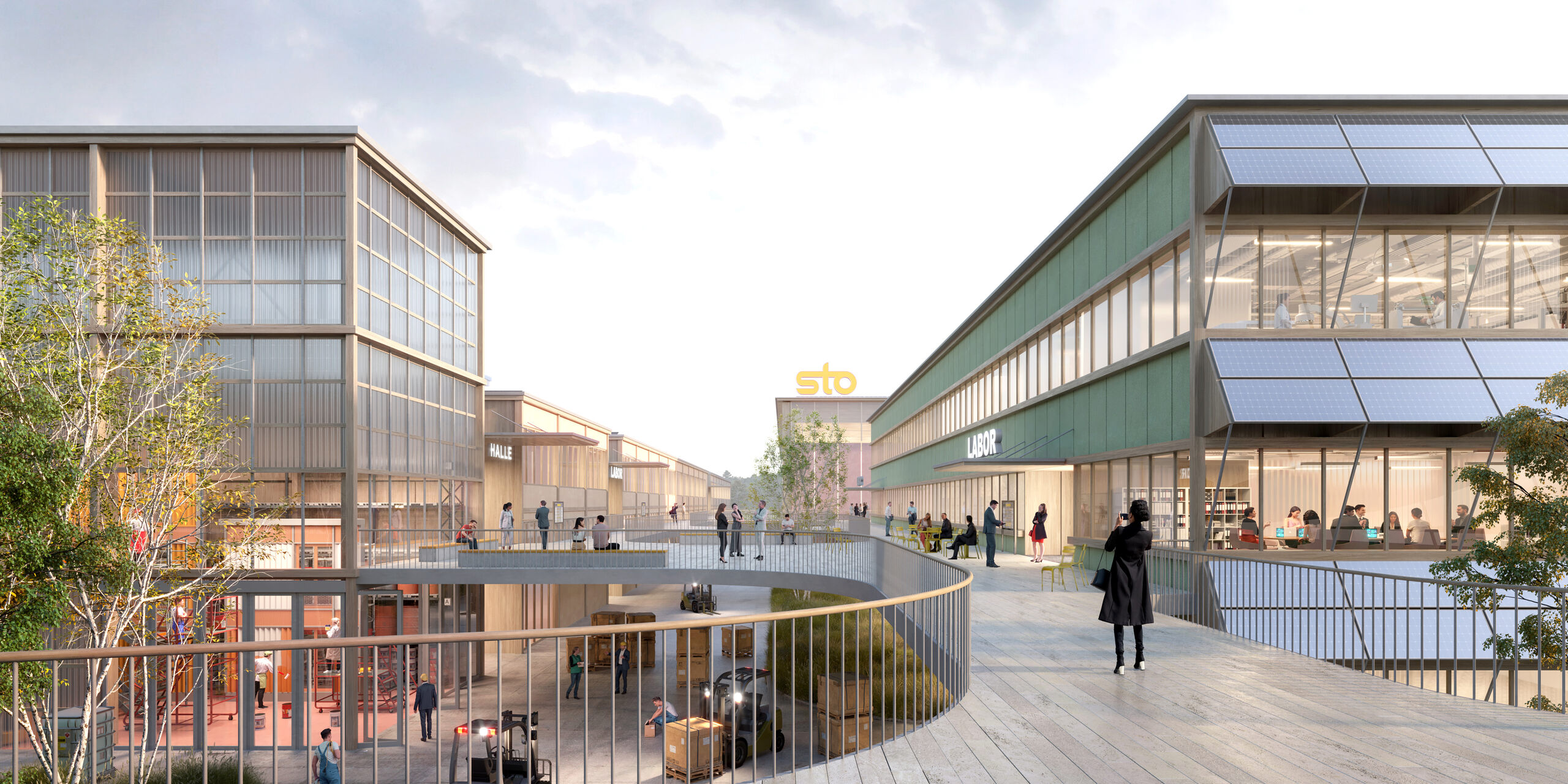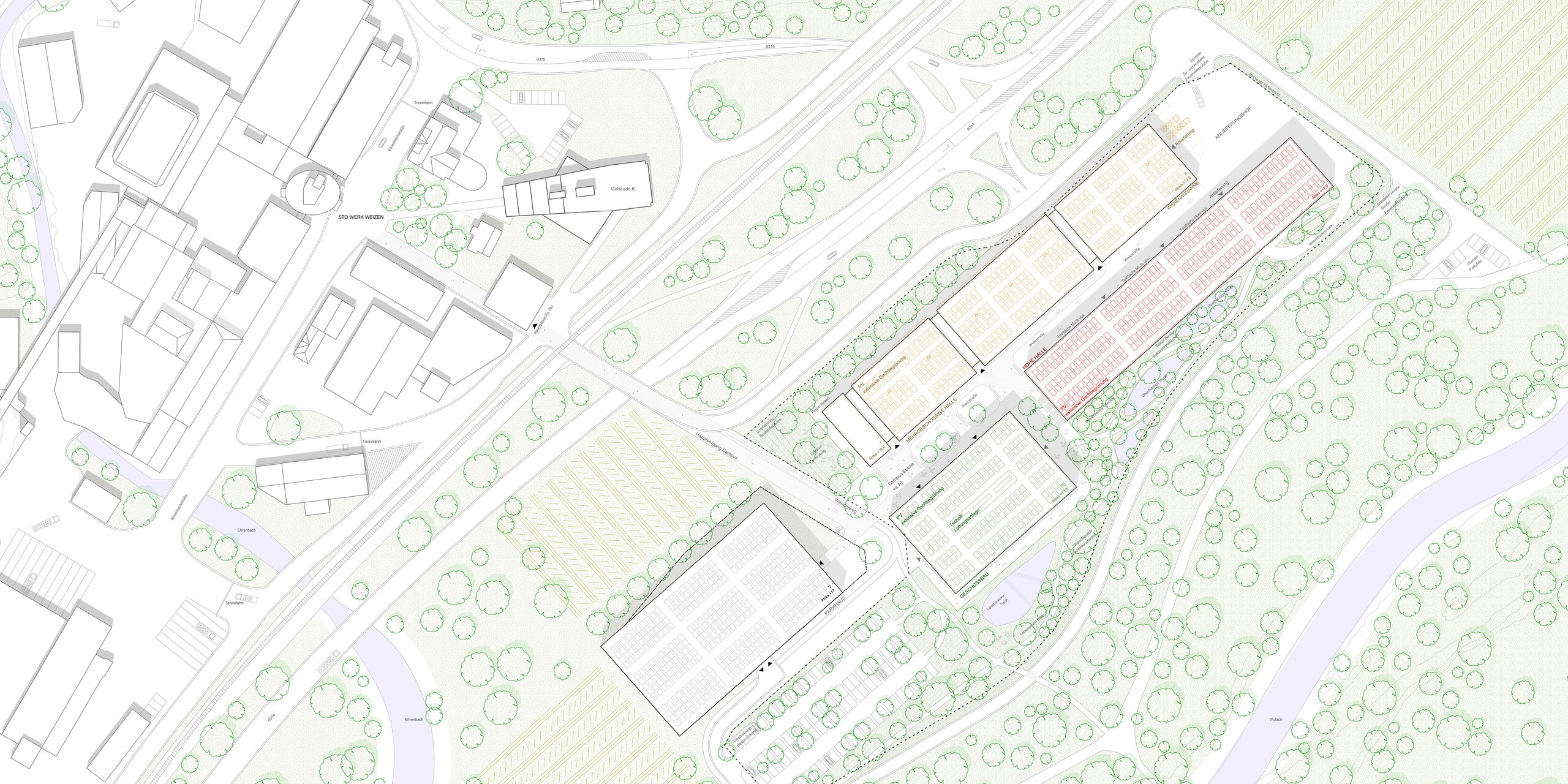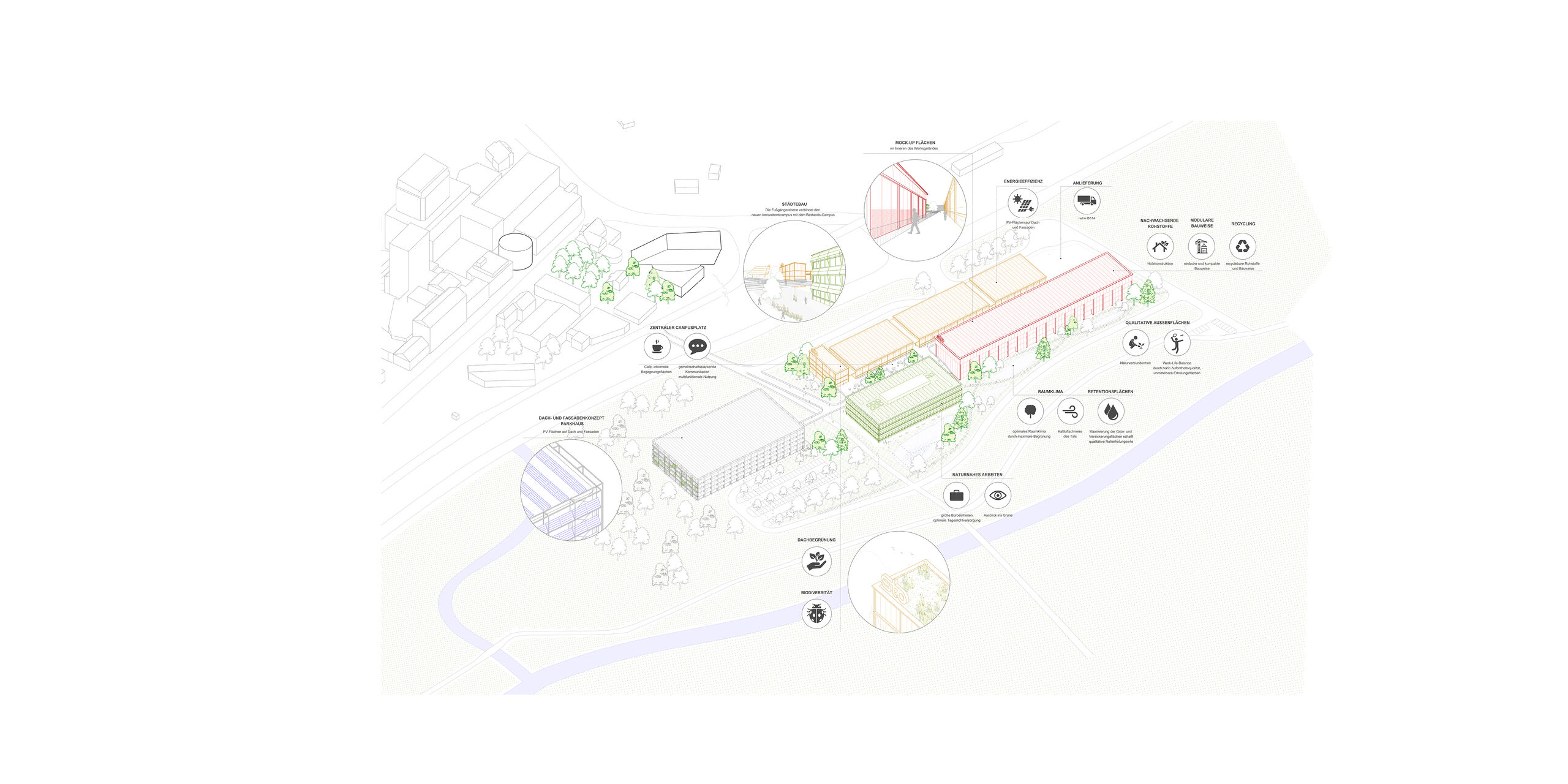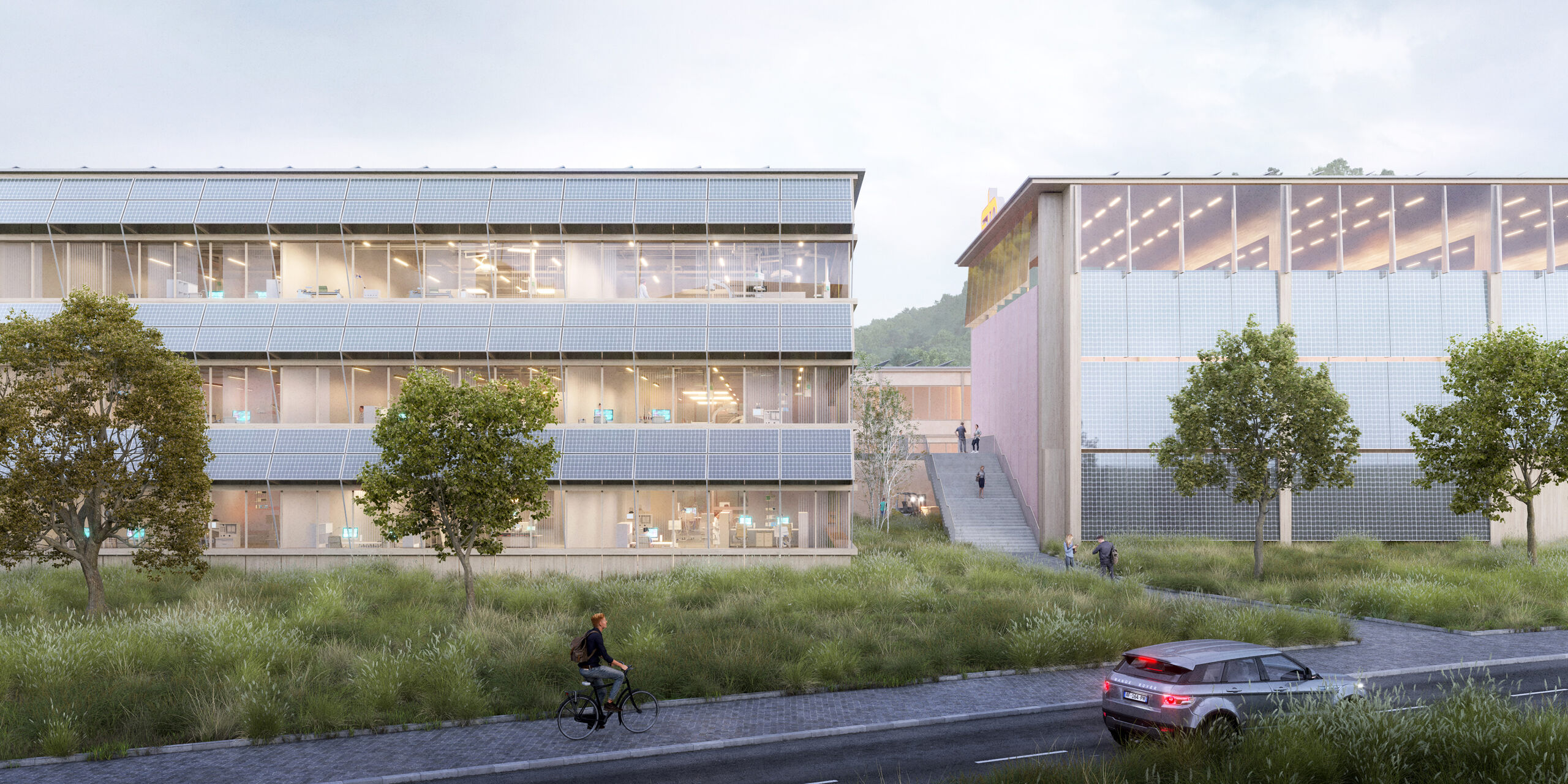The ensemble consists of a laboratory building and two halls with workshops and testing technology.
The new buildings are intended to express sustainability, openness and transparency and strengthen communication and interaction between the teams and external institutions.
The guiding urban planning idea for the new innovation campus is to create a new research and development center that blends harmoniously into the landscape of the Wutach Valley with an appropriate grain.
A lively pedestrian level stretches out between the buildings, connecting the buildings as a wide boulevard or rambla with an inviting gesture leading from the existing campus across the bridge over the B314 to the site.
This interaction level on the first floor strengthens the spirit of research and communication between the teams - it provides both chance encounters and zones for planned team meetings with a high quality of stay, movement areas and opportunities for retreat.
STO innovation campus



