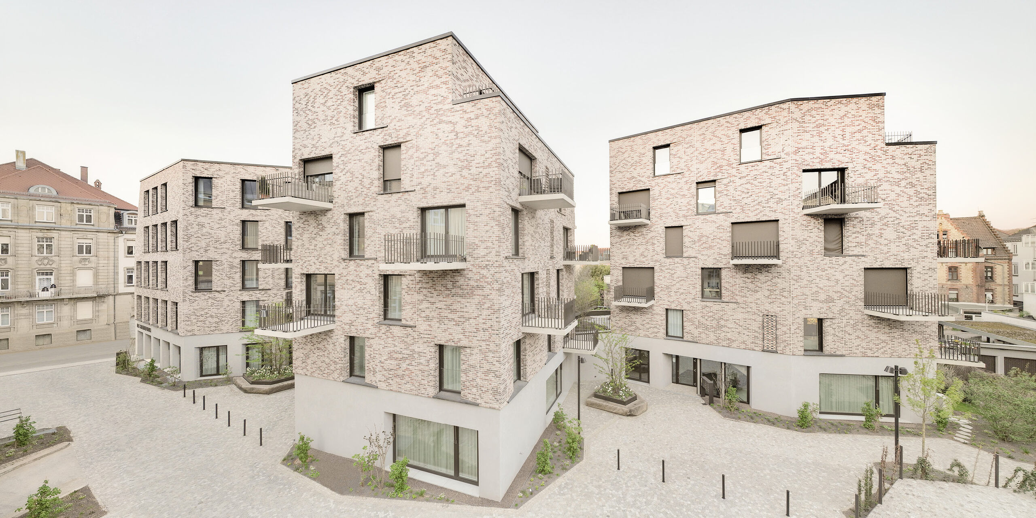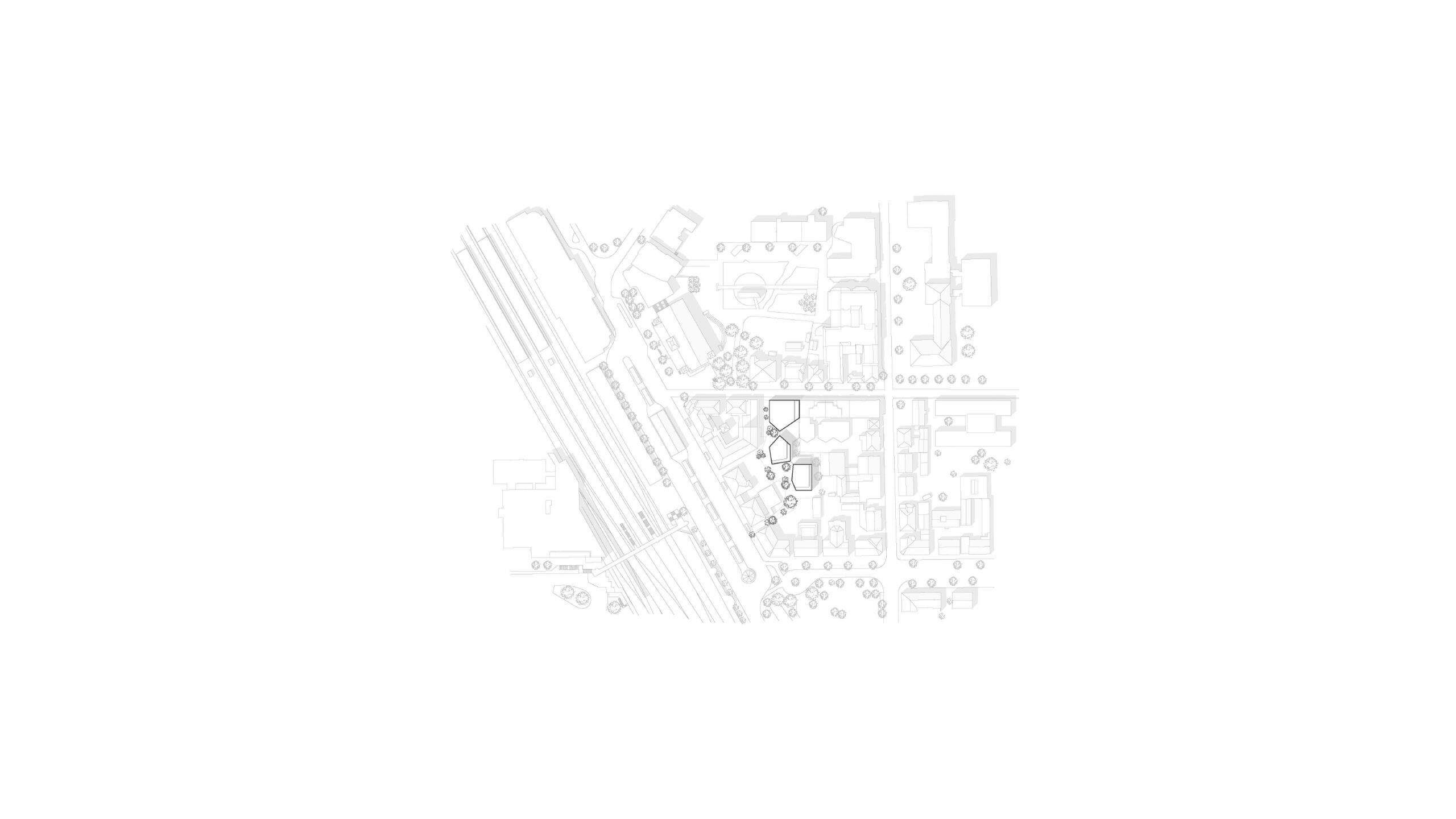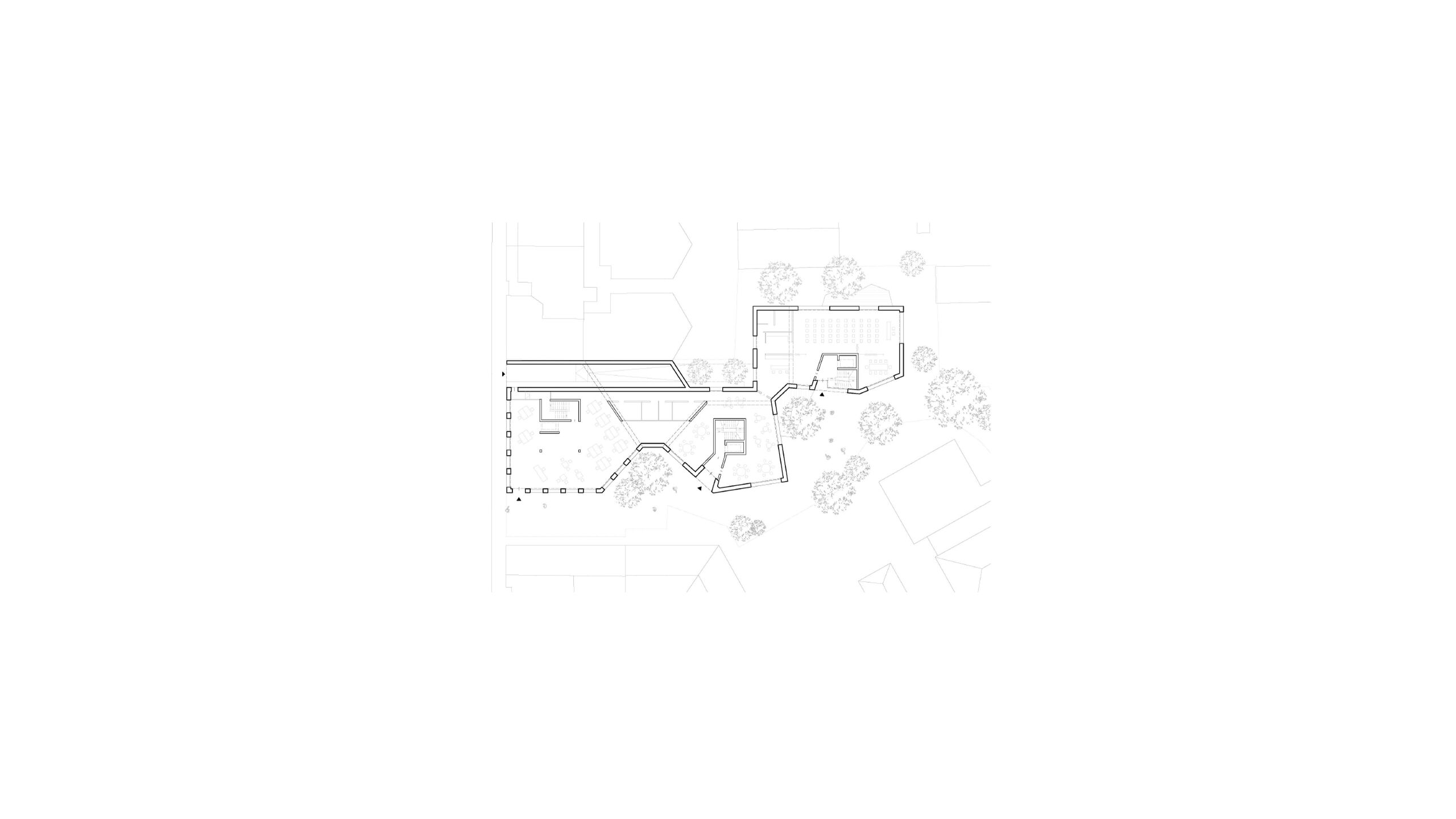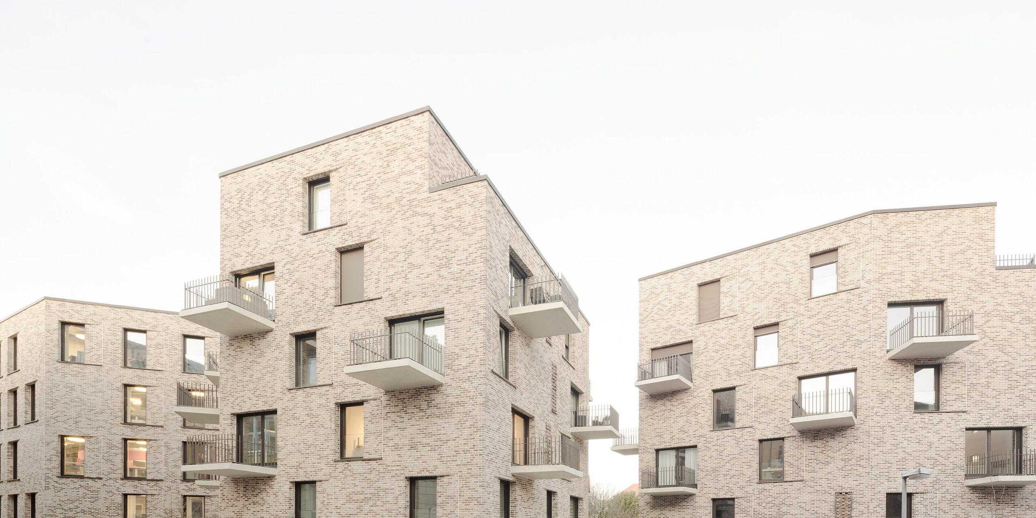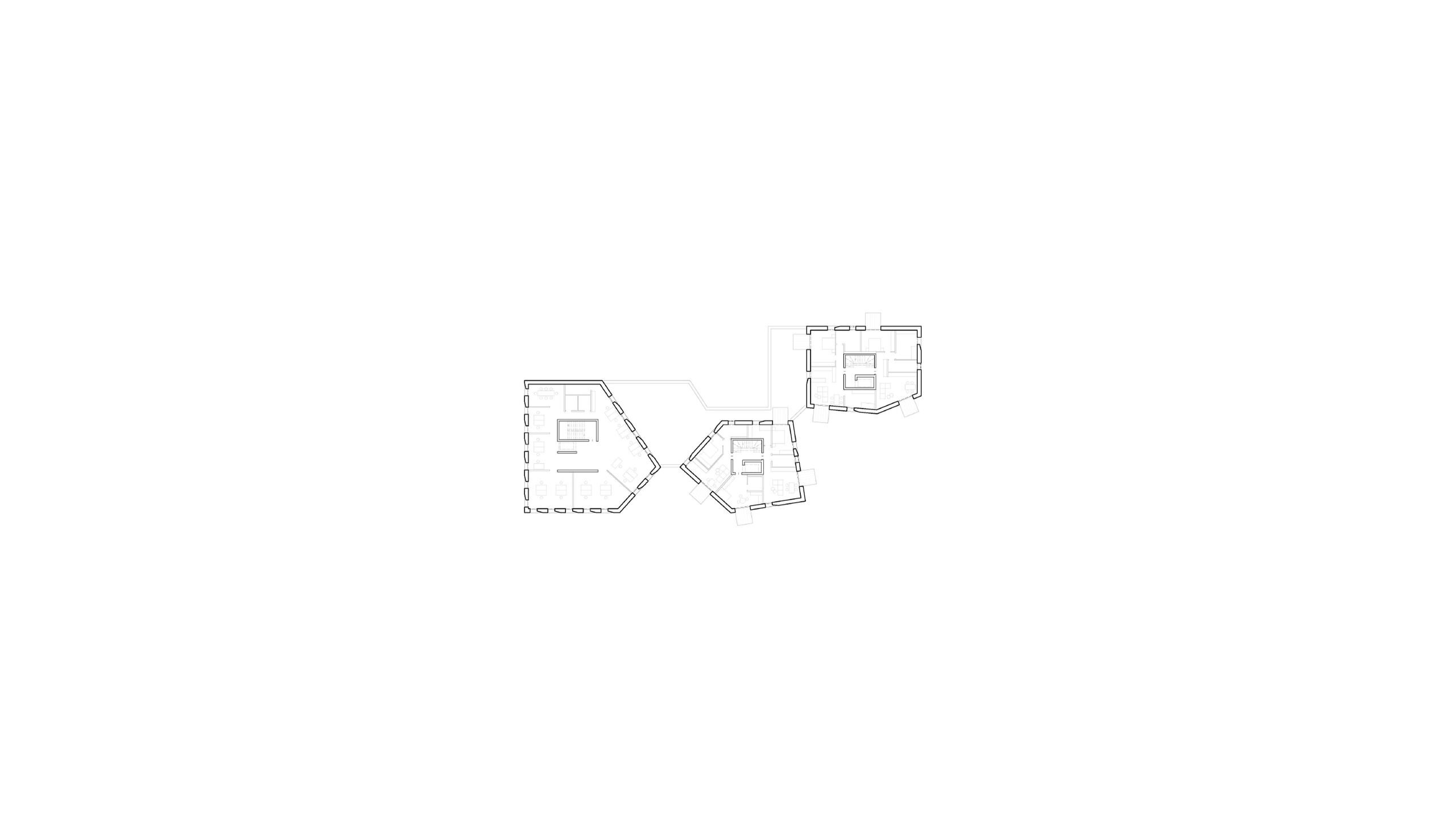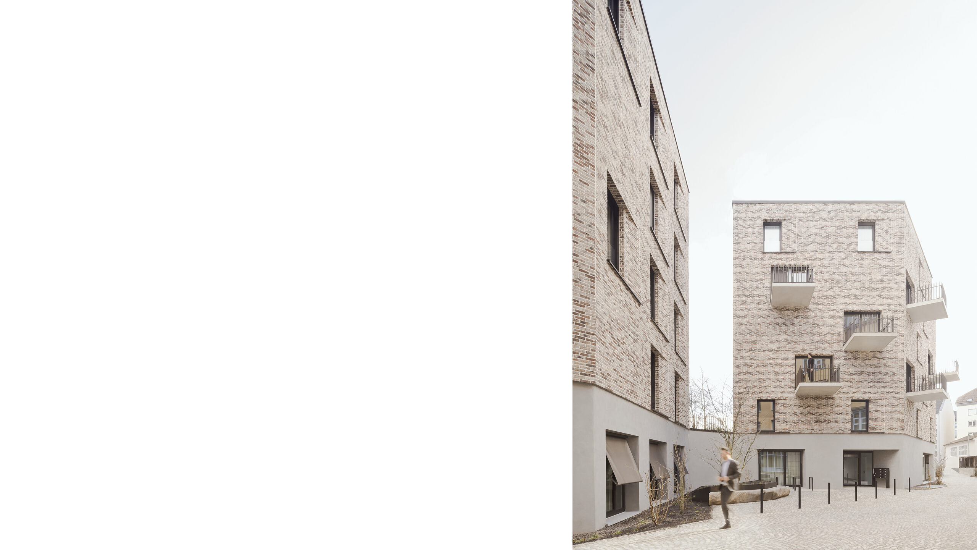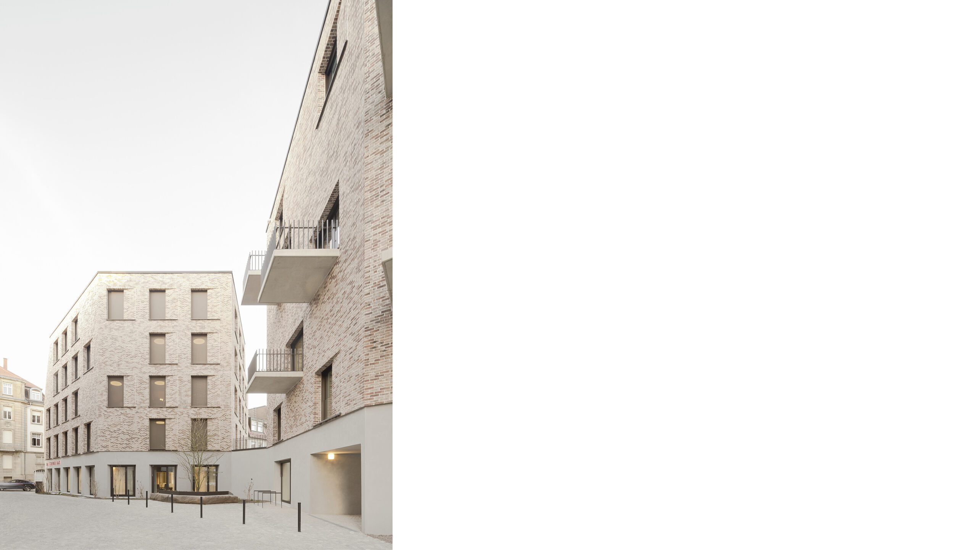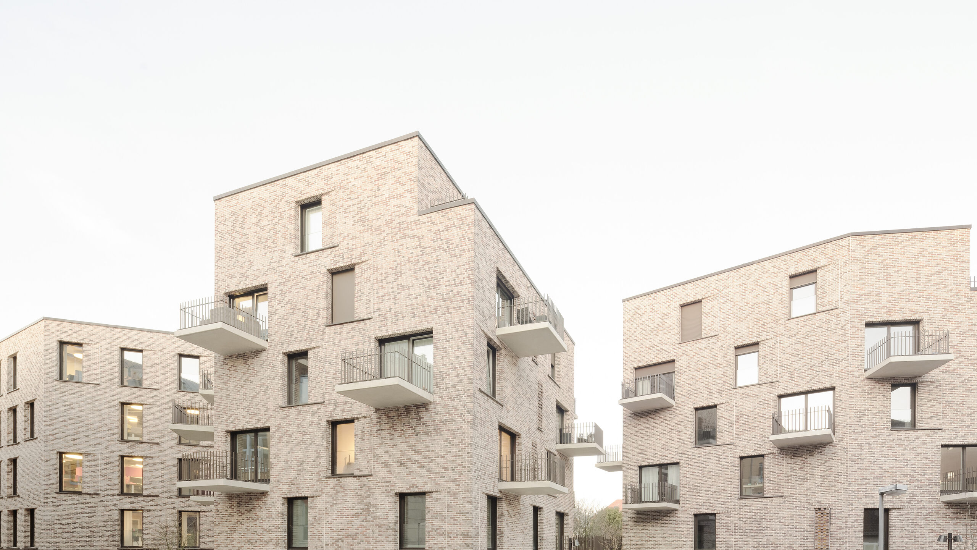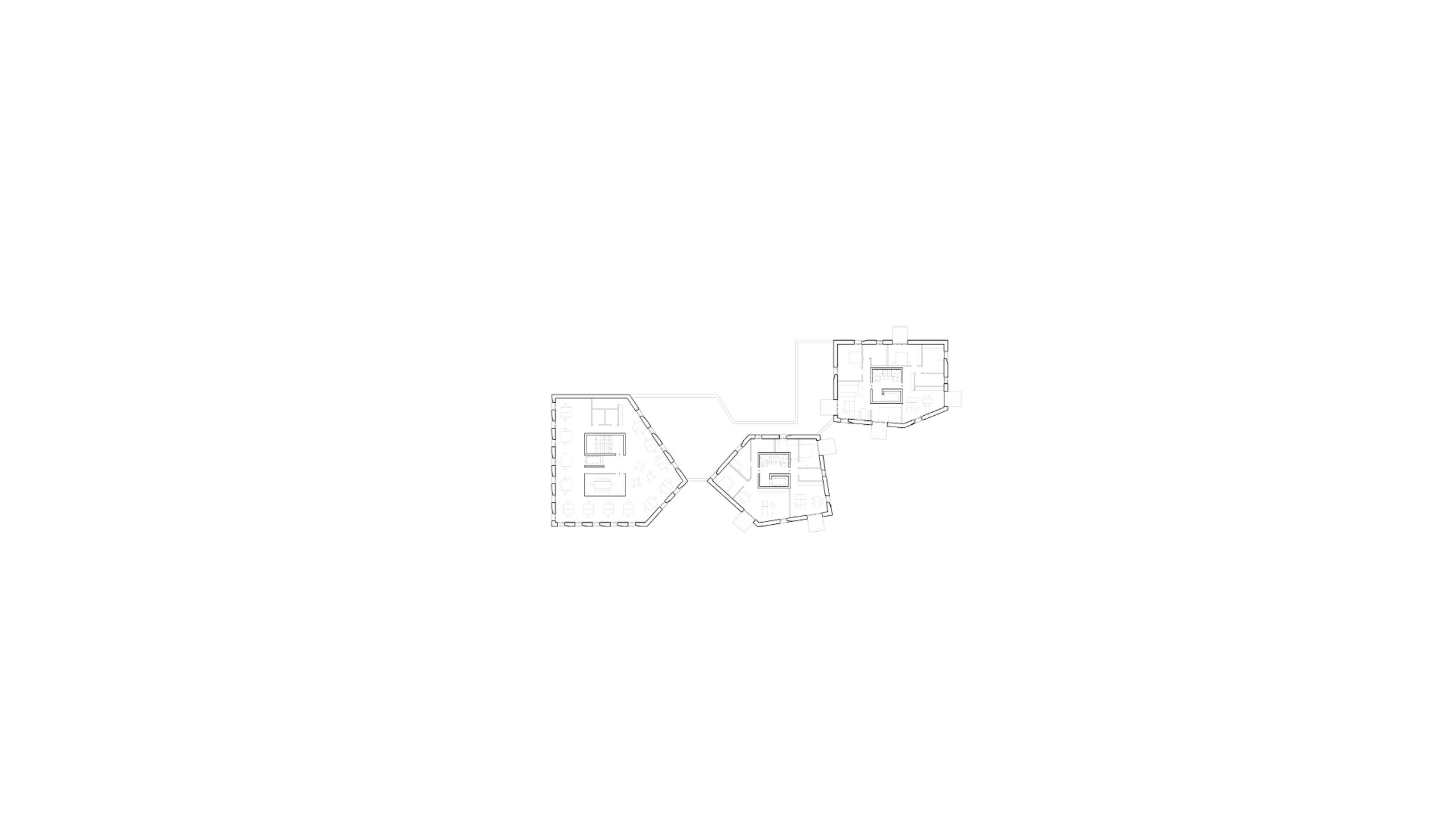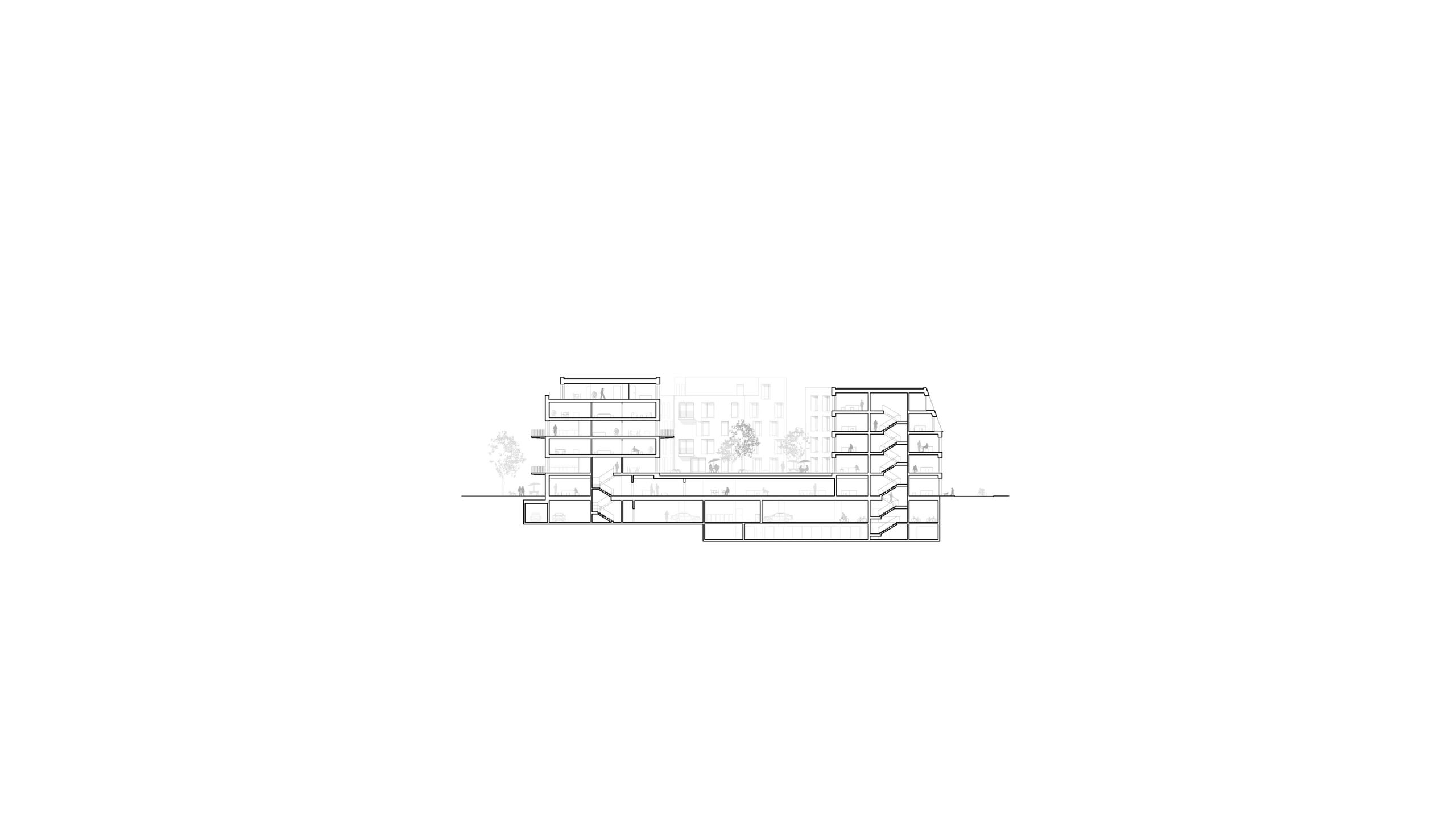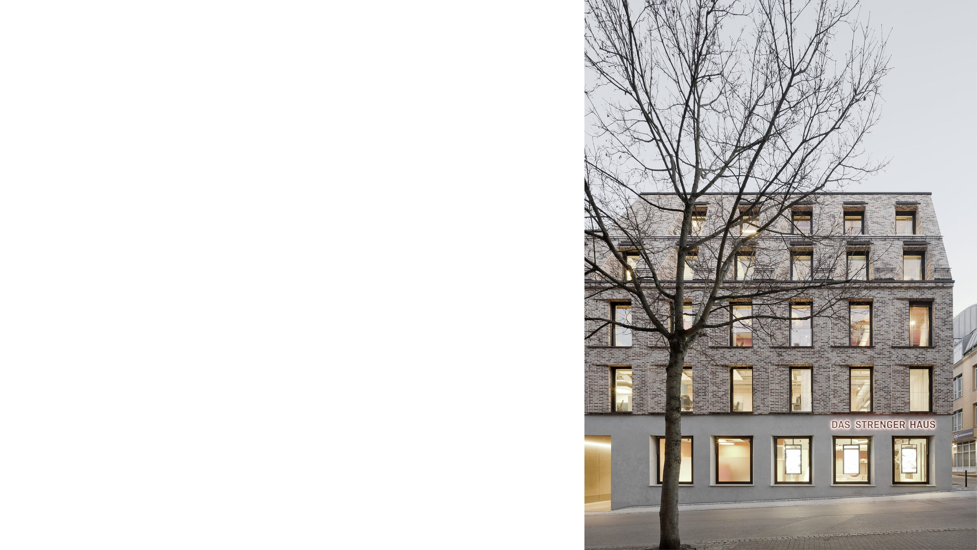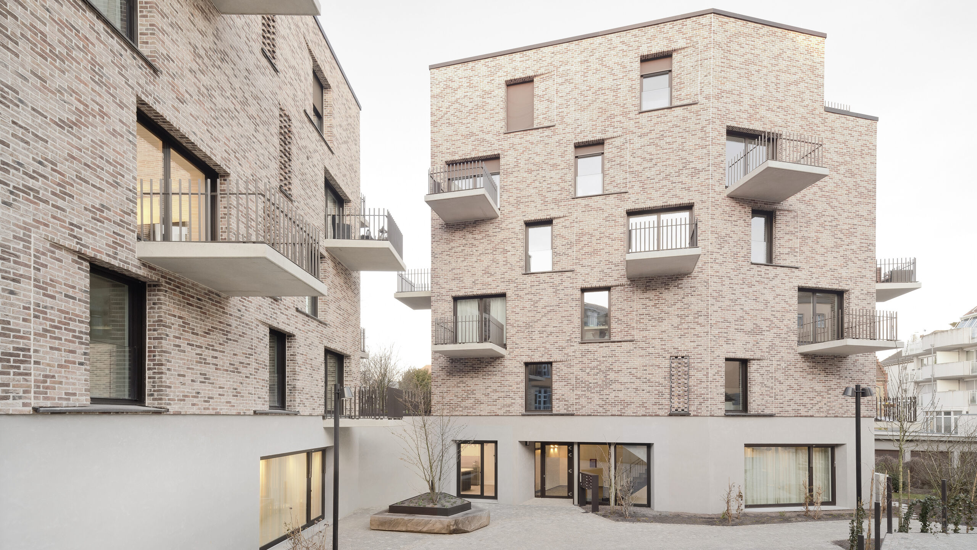The new residential and commercial development is part of an inner-city redensification project that aims to do more than just "fill the gap". The centrally located gap between buildings and the adjoining unwelcome backyard situation with parking areas is transformed into an identity-creating place that upgrades and redefines the quarter near the railway station in the Karlstrasse of the city of Ludwigsburg.
The building ensemble offers contemporary living in the city centre with flowing transitions between public, semi-public and private areas and good infrastructural supply and connections. In the hybrid quarter, living and working take place in direct interaction, which have their intersection in the public and communally used spaces.
The subtile formulation of the building cubes on the site, which is determined by constraining points, developed under the aspect of socially and economically optimised use. In an open, differentiated structure, 3 polygonal tower blocks were created, whose urban grain size and height development are derived from the different typologies of the surroundings. By sensitively dealing with the existing situation of the neighbourhood, the new building ensemble offers visual permeability as well as the best possible orientation and sunlight for the flats. The buildings are offset from each other, resulting in two protected, attractive, and socially secure spaces in the urban layout. These two entrance courtyards are both an address and a flagship. They mark the transition to the new residential quarter and link the planning area with the development axis of Karlstrasse.
Completion: 2021
Competition: 1st prize
LPH: 1-5
BGF: 7.700 m²
BRI: 26.300 m³
Location: STRENGER Holding GmbH
Place: Ludwigsburg
Pictures: Brigida González
Half-Long Charles Ludwigsburg
